Photo Album 5 |
This hardscape project in Town & Country, MO was designed and installed by Agape Retaining Walls, Inc. The retaining walls were constructed using a Versa-Lok Weathered Standard Block. The interlocking concrete paver used to construct this paver patio is the Romanstone Ledge Rock Century Series. This backyard hardscape is part of a growing trend in modern hardscape residential design toward more complex outdoor hardscape living areas. In addition to the Versa-Lok Walls and the Ledge Rock pavers we used Romanstone Aqua-Bric permeable pavers, low voltage Integral lighting installed in conjunction with Versa-Lok seat walls, steps, and even a fire pit to put the finishing touches on this modern St. Louis hardscape backyard living space. |
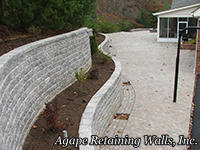 |
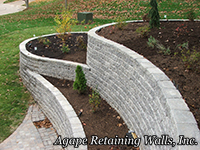 |
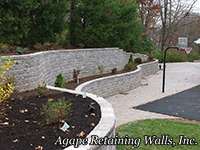 |
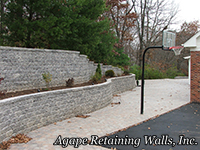 |
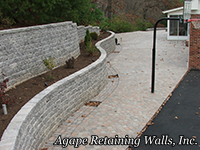 |
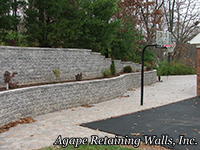 |
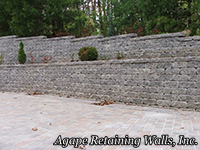 |
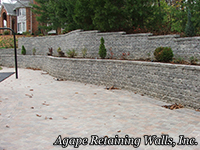 |
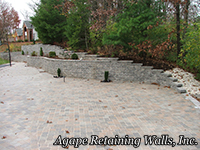 |
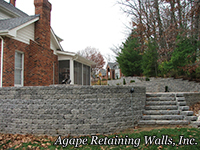 |
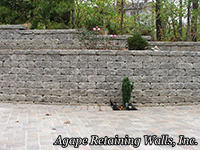 |
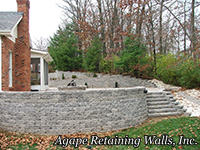 |
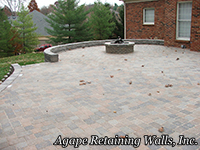 |
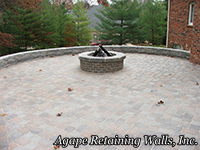 |
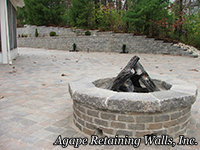 |
| |
|
|
This large residential terraced retaining wall around this pool area in St. Louis, MO requires that the contractor who takes on a tie wall replacement project like this has a very advanced skill set in the design, installation, and engineering of large retaining walls. You do not want to hire a landscape contractor, lawn mowing contractor, or even a general contractor for a job like this. For a retaining wall like this one if the contractor who is bidding your work does not have retaining wall or retaining walls in their name do not even consider them. We used a Rockwood 8” Classic block in the construction of this large terraced pool side retaining wall. The Rockwood block is manufactured here in St. Louis, MO by Lemay Concrete Block. |
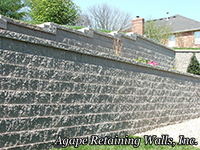 |
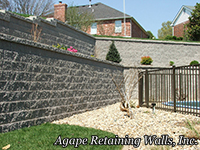 |
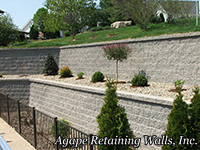 |
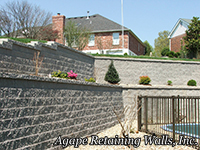 |
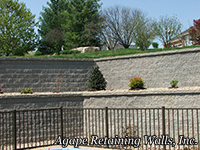 |
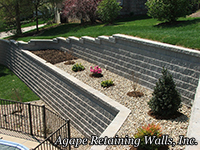 |
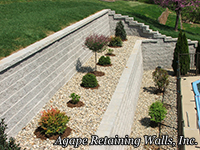 |
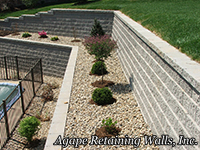 |
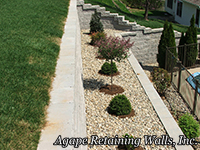 |
| |
|
|
These Bethany Ledge Weathered Versa Lok Mosaic walls are showcased along this driveway in Kirkwood, MO. The homeowners chose us at Agape Retaining Walls, Inc. as their retaining wall contractor of choice to replace their old tie walls with these Versa-Lok Mosaic retaining walls. |
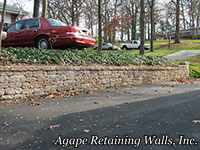 |
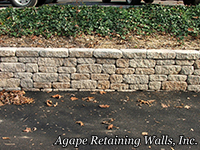 |
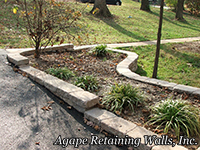 |
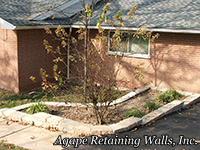 |
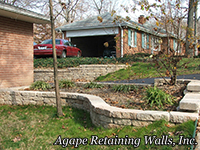 |
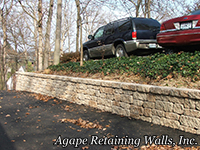 |
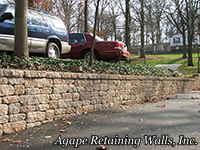 |
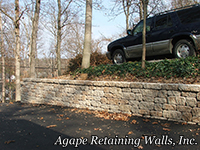 |
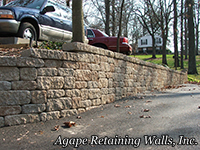 |
| |
|
|
Retaining walls like these Rockwood retaining walls in Wildwood, MO are known as fill retaining walls. This type of retaining wall is installed in situations like this one, where a wall is built retaining a new area or space. Before we constructed these retaining walls the homeowners had no usable level yard space. The purpose of the design for these retaining walls was to provide the homeowners with the most cost effective retaining wall design and installation giving them the maximum amount of usable backyard living space. The retaining wall block on this project is a Rockwood 8” Classic block and the color is Natural. |
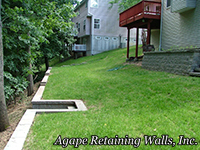 |
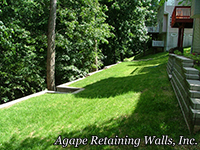 |
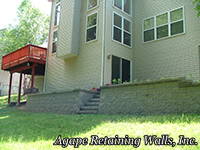 |
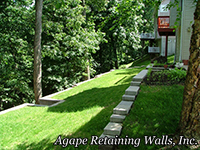 |
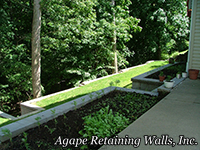 |
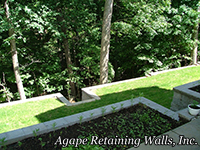 |
| |
|
|
We constructed this Rockwood retaining wall holding up this driveway in Wildwood, MO using a Rockwood Classic 8” block Natural in color. Retaining walls like these that retain a driveway need to be engineered by a qualified retaining wall engineer. This retaining wall was engineered by CMV Engineering, who Agape Retaining Walls has used for every structural retaining wall over 6’ we have designed and built since we incorporated in February 2002. I started building retaining walls engineered by CMV Engineering in 1998 with a 20’ tall 160 l.f. Rockwood retaining wall holding up a swimming pool. |
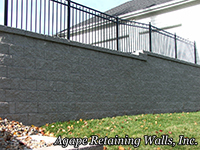 |
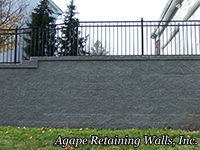 |
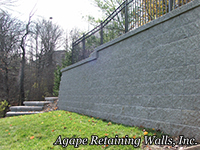 |
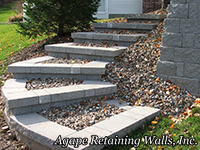 |
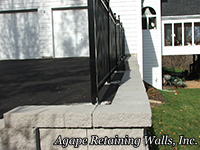 |
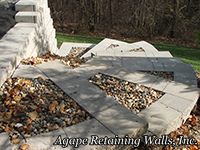 |
| |
|
|
We used this Rockwood retaining wall to replace an old failing tie wall in Oakville, MO. This terraced retaining wall is a perfect example of a retaining wall designed to match the topography behind it. Inherent in the way I look at retaining wall projects when I come in to look at what will need to be done is a desire to give the homeowner the best hardscape design for the best price. We used a Rockwood 8” Classic block Taupe in color on this project. |
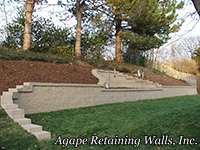 |
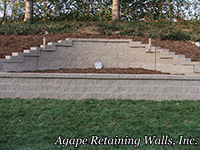 |
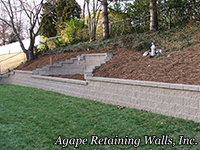 |
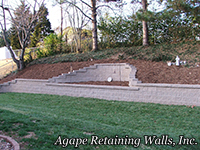 |
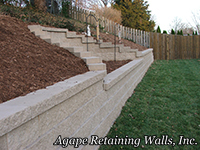 |
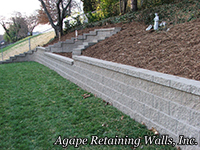 |
| |
|
|
This Rockwood retaining wall 6” Classic block, Natural in color, looks like the perfect fit for this custom built home in Creve Coeur, MO. We designed and constructed this retaining wall and steps for Berkley Construction, a custom home builder that we have worked with over the years. Chesterfield Fence came in after the retaining wall was completed and installed this great looking hand railing. |
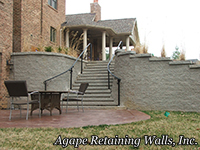 |
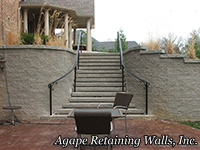 |
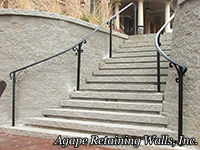 |
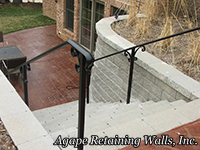 |
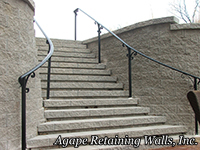 |
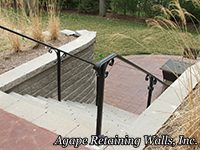 |
| |
|
|
We used this Rockwood retaining wall 8” Classic block to construct this great looking retaining wall with steps in South St. Louis County. This retaining wall was built to replace an old tie wall. When we started excavation of the footing of this wall we discovered very bad sub-soils. Bad sub-soils will not support the weight of a retaining wall and need to be dug out and replaced with compacted rock. The maximum total height of this wall is 6’ and the maximum depth of the footing rock on this project is approximately 7’! We do not compromise when it comes to the quality of the product we install. When you hire Agape Retaining Walls, Inc. for your hardscape project, you are hiring the best retaining wall & paver contractor in St. Louis. |
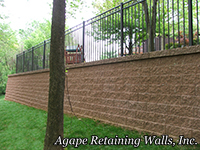 |
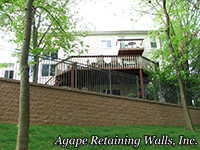 |
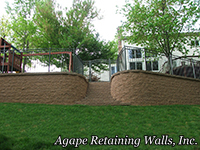 |
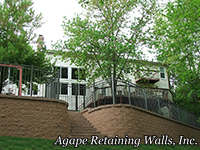 |
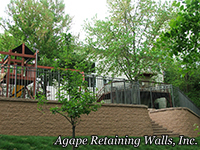 |
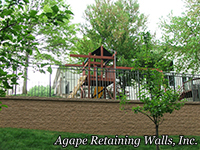 |


